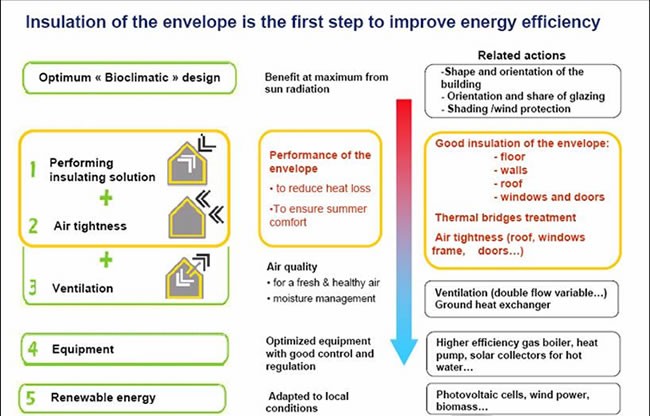According to the United Nations Industrial Development Organisation, The energy efficiency of a building is the extent to which the energy consumption per square metre of floor area of the building measures up to established energy consumption benchmarks for that particular type of building under defined climatic conditions.
Energy efficiency is a fundamental element in our global fight against climate change. It plays a critical role in minimising the societal and environmental impacts of economic growth in developing and developed nations. Energy efficiency also has a crucial role improving every nation’s security of energy supply. In addition, these benefits can come without a price tag as is the case for insulation where it is easily possible to get five times your investment back in money saved.
This can be achieved through the following elements:
- bioclimatic architecture: shape and orientation of the building, solar protections, passive solar systems
- high performing building envelope: thorough insulation, high performing glazing and windows, air-sealed construction, avoidance of thermal bridges
- high performance controlled ventilation: mechanical insulation, heat recovery

Points for energy efficient building
- The shape of the building has to be compact to reduce the surfaces in contact with the exterior; the building and especially its openings are given an appropriate orientation (preferably towards the south); interior spaces are laid out according to their heating requirements ;
- Appropriate techniques are applied to the external envelope and its openings to protect the building from solar heat in winter as well as in summer; passive solar systems collect solar radiation, acting as “free” heating and lighting systems; the building is protected from the summer sun, primarily by shading but also by the appropriate treatment of the building envelope (i.e. use of reflective colours and surfaces).
- An exterior wall is well insulated when its thermal resistance (R value) is high, meaning the heat losses through it are small (reduced U value). Insulation is a key component of the wall to achieve a high R value (or a low U value) for the complete wall. The thermal resistance R of the installed insulation products has to be as high as possible.
- To limit the thickness of the insulation within acceptable dimensions, Saint-Gobain Isover constantly improves the thermal conductivity of its materials (lower lambda value) thus allowing increased thermal resistance within the same space.
- Details that are vital to achieving good air tightness need to be identified at early design stage. The next and equally important step is to ensure these details are carried over into the construction phase. Careful attention must be paid to sealing gaps and ensuring the continuity of the air barrier. It is far simpler to design and build an airtight construction than to carry out remedial measures in a draughty home.
- If you do not insulate properly and ventilate too little, you can risk warm humid air condensing on cold, poorly insulated surfaces which will create moisture that allows for moulds and fungi to grow.
- A controlled ventilation strategy will satisfy the fresh air requirements of an airtight building. Air infiltration or opening of the window cannot be considered an acceptable alternative to designed ventilation.
- As the saying goes: ‘build tight, ventilate right.’
Passive Solar Design Buildings: In passive solar building design, windows, walls, and floors are made to collect, store, and distribute solar energy in the form of heat in the winter and reject solar heat in the summer. This is called passive solar design because, unlike active solar heating systems, it does not involve the use of mechanical and electrical devices.
The key to design a passive solar building is to best take advantage of the local climate performing an accurate site analysis. Elements to be considered include window placement and size, and glazing type, thermal insulation, thermal mass, and shading. Passive solar design techniques can be applied most easily to new buildings, but existing buildings can be adapted or “retrofitted”.

