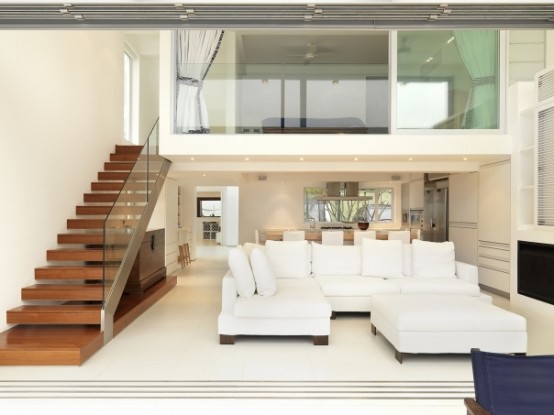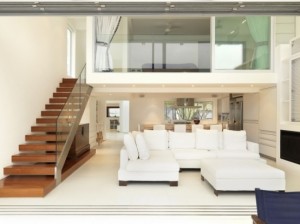My project: single family house Design, proposed for the efficient natural source of energy consumption.
Designed house is single family resident house, designed for efficient natural source of energy consumption. Consists of
– 3 king size bed rooms with attached toilets each.
– 1 guest bed room with attached bed room.
– 1 garage with , 1 store room.
– 1 living hall.
– 1 swimming pool.
– 1 garden attached to living hall.
– 1 snooker room connected to garden.
– 1 kitchen and dining hall
– 1 house core with fountain and relaxation chairs and umbrella.
DETAILS OF ROOMS AND AREA ENCLOSED
At level F [3’0”]
-House core = 1405 sq. ft.
At level G [4’0”]
-Bedroom B = 382 sq. ft. with Toilet B = 105 sq. ft.
-Bedroom C = 382 sq. ft. with Toilet C = 103 sq. ft.
-Bedroom G = 299 sq. ft. with Toilet G = 59 sq. ft.
-Store room H = 59 sq. ft.
-Kitchen F = 224 sq. ft.
-Dining room E = 230 sq. ft.
At level H [5’0”]
-Guest room J = 280 sq. ft. with Toilet J = 90 sq. ft.
-Garage I = 258 sq. ft.
-Swimming pool L = 510 sq. ft.
-Living room A = 325 sq. ft.
-Garden K = 414 sq. ft.
At level K [19’0”]
-Snooker room = 448 sq. ft.
Total House Plan Dimensions
69’6” X 74’ 4” wall to wall dimensions.
Building is designed in such a way that in consumption of minimum plan area, design should be natural resources full of without using much area as waste and open, provide good ventilation all over and passage of air and sunlight to make the design energy efficient.
Glass is used more frequently as to make design seems beautiful and refraction medium of natural sunlight at day time and full of lighting at night.
Use of BIM according to design topic
– BIM is used in multiple ways in the project, massing is done at front of the building. To make it look stylish and different and to get more area of exposure for the sunlight to enter the house core through the upper side of the building.
– Tools like trim, copy, rotate, offset, array, move, are used frequently to adjust the design and make it perfect.
– Different new families has been introduced inside and outside the house to make it perfect and impressive.
– Swimming pool and Garden has been introduced inside the external boundary wall as to reduce space as well as make breeze to pass its surface to living hall to other parts of house and also to make resident convenient with use of swimming pool and garden for gardening& relaxing.
– Garden is also introduced inside the external boundary walls.
– One snooker room at level K @(19’0”) from level A @(0’0”) and with of 14’0” height of level H (5’0”), room is designed in such a way as to get better view from all directions as front, back, swimming pool, garden, and perfect air and solar entrapping.
A Proposed Design By: Aadhar Saxena



![my-project-single-family-house-design-proposed-for-efficient-natural-source-of-energy-consumption Elevation_West[1]](https://vskills.in/certification/blog/wp-content/uploads/2015/01/my-project-single-family-house-design-proposed-for-efficient-natural-source-of-energy-consumption-Elevation_West1-300x95.png)
![my-project-single-family-house-design-proposed-for-efficient-natural-source-of-energy-consumption Elevation_South[1]](https://vskills.in/certification/blog/wp-content/uploads/2015/01/my-project-single-family-house-design-proposed-for-efficient-natural-source-of-energy-consumption-Elevation_South1-300x91.png)


8 Comments. Leave new
Good work!
Good efforts..
Well planned!
Pretty good work. Keep it up
Nice:)
Nice. Detailed. Informative. 🙂
unique topic
good one